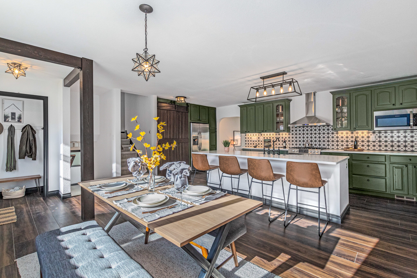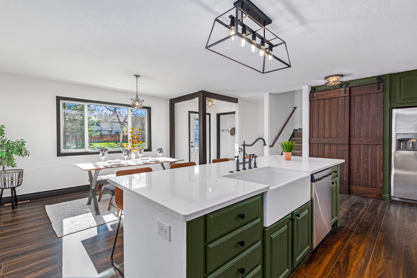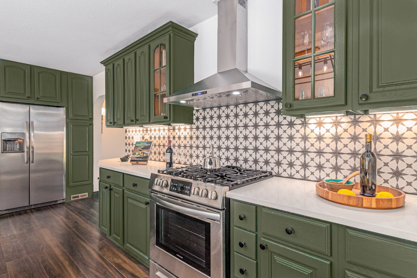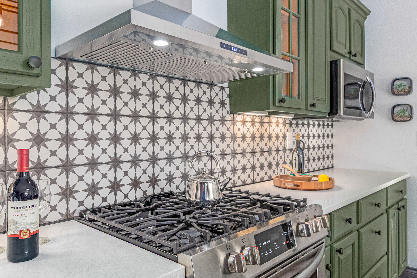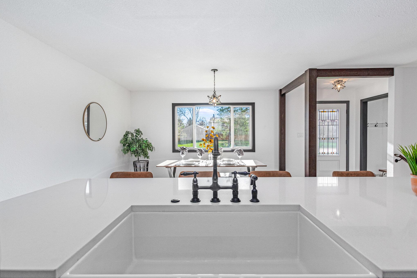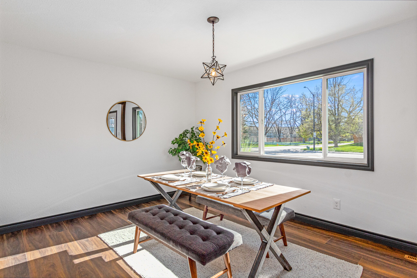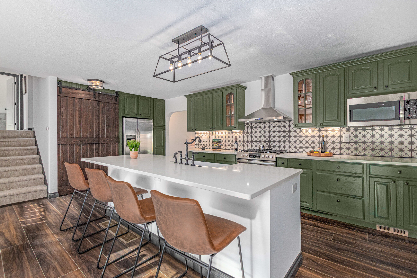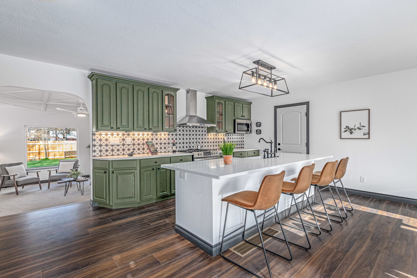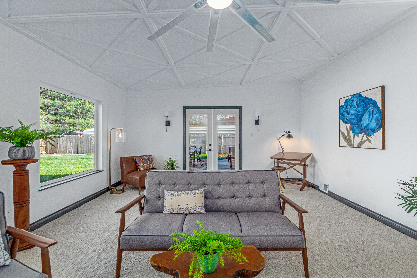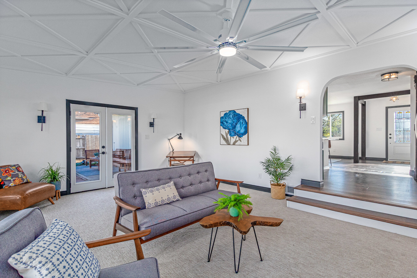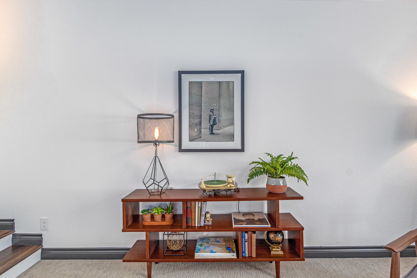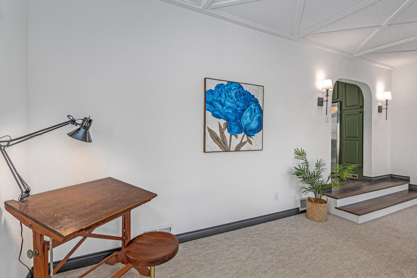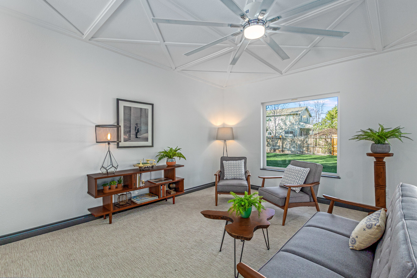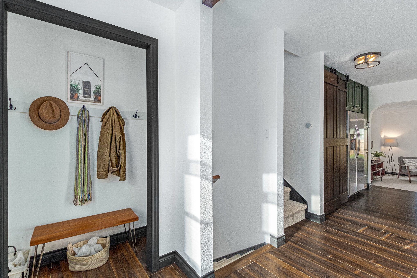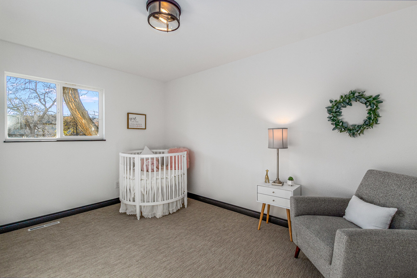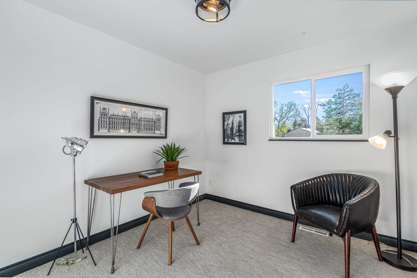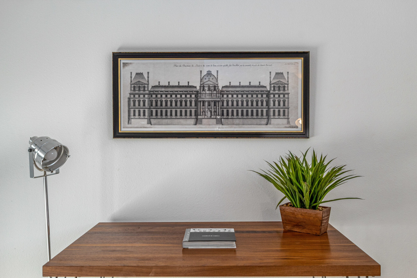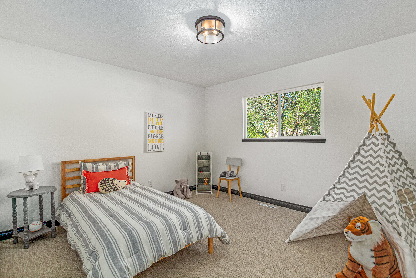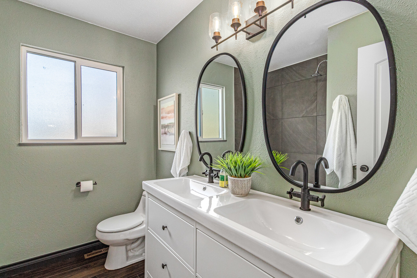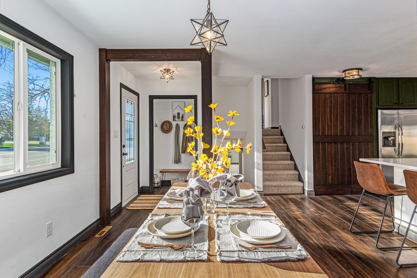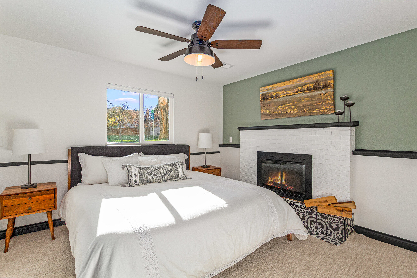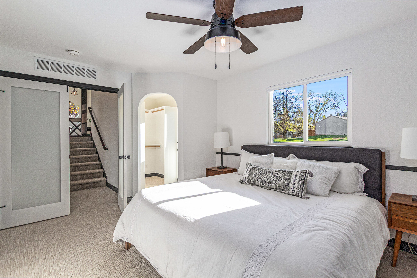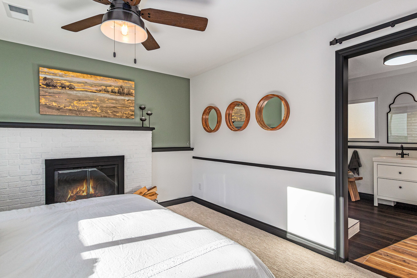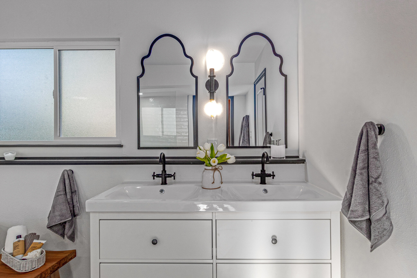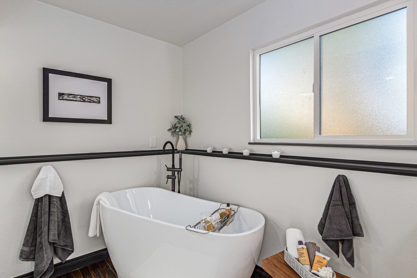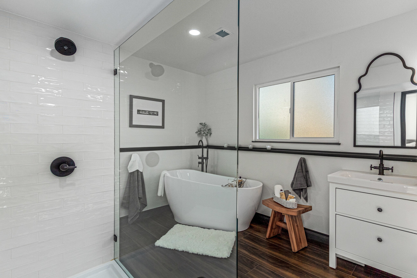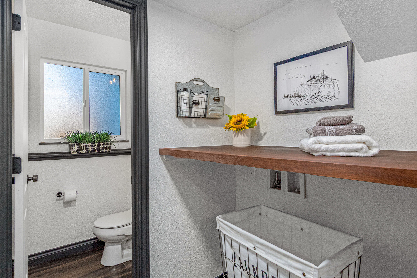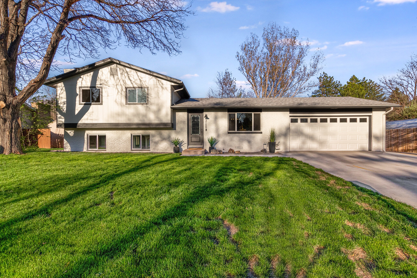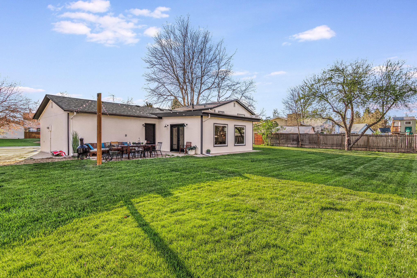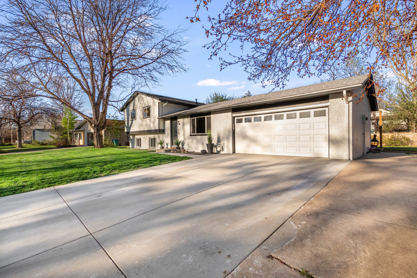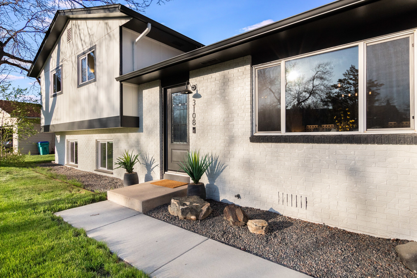Livable mid-town modern farmhouse
$555,000
When we first saw this mid-town house, before our renovation, we were puzzled. It has a large lot and a solid structure, but no obvious way to create a master suite, open the floor plan, or create a second living space. Several design iterations later, we feel that this may be the most livable floor plan we’ve ever worked with.
By removing a central wall on the main level, we were able to create a great room concept, encompassing the kitchen, dining, and family living area. This space functions as the hub for the house. Off the back of the family room, we added a second living area for a slightly separated space with large windows onto the back yard. This high ceiling space is meant to spread out family activity and alternately contain noise or provide a quiet retreat.
The master suite is on the garden level and, by converting a small bedroom into the bath, it forms a cool, quiet space, with room for a soaker tub and a fireplace. We split the closet space to take advantage of “dead” areas and maximize storage. One closet opens off of the bedroom, while the other opens onto the master bath.
The materials palette balances dark-stained cedar beams and barn doors, a commercial LVT, quartz, oak cabinetry, patterned tile, painted brick, and solid black hardware. The fusion invokes the comfort and functional living of farmhouse style, while also embracing the clean, open feeling of a modern style.



